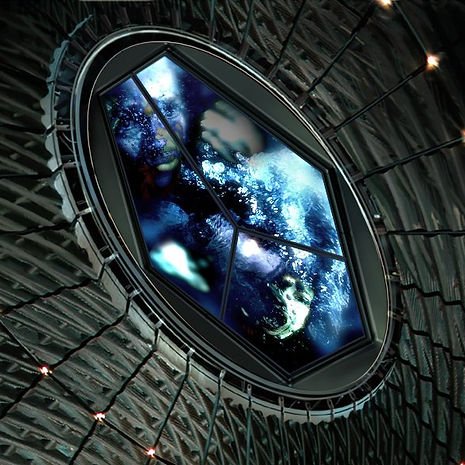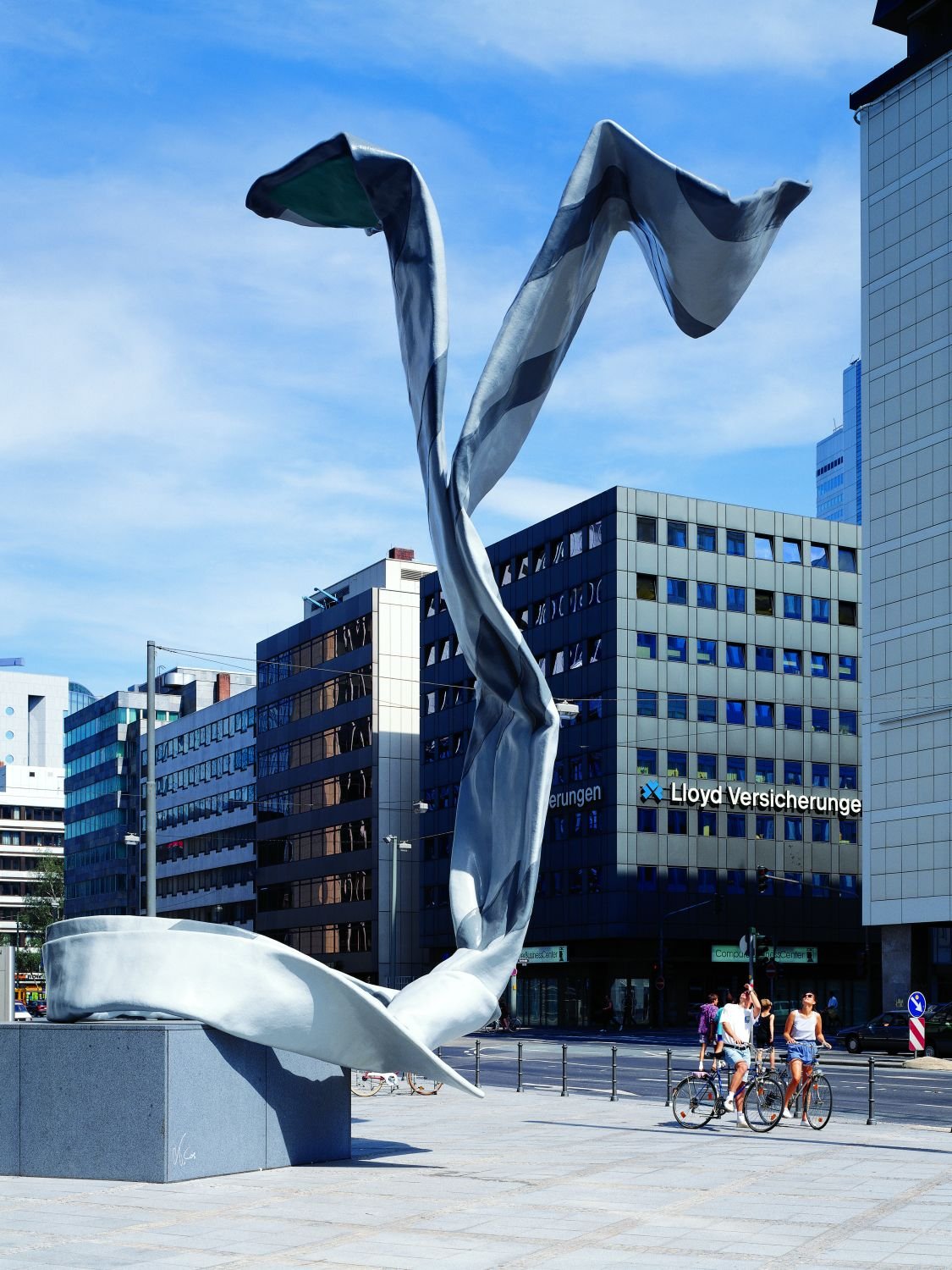Project Inventory
Floating Peel
From the artist’s concept model, Floating Peel’s geometry was captured by a laser scanner, foam patterns fabricated in full-scale and female FRP molds made of the tops and bottoms of each Peel and the remaining portion of the fruit. Due to the extremely small ground contact point, the laminate is carbon fiber in vinyl ester resin. Fabrication utilized a unique interleafing of thin ribbons of ¼-inch-thick by 1-inch-wide 5-pound per cubic foot PVC foam core. As a result, the laminate is nearly solid carbon fiber at the bottom, with the carbon gradually being replaced by foam slivers. The top leaves are approximately 1.5mm (.060 inches) thick with solid foam between skins.
Prana Restaurant
The Prana Restaurant required an FRP exterior panel shape made using Art-CAM software to convert 2-D to 3-D relief patterns. CNC-mill female urethane foam molds for individual panels. Panels fabricated with fire retardant polyester resin, E-Glass reinforcement, and bronze powder-filled clear gelcoat partially removed from high areas of the mold to create discrete translucent regions when back-lit while remaining opaque during daylight hours. The Interior chandelier is made of translucent fire-retardant compound curved FRP panels arranged around a metal armature. Size: 16 ft x 40 ft facade, 12 ft diameter chandelier
Cupid's Span
Cupid's Span bow elements are vinylester resin and oriented strand E-Glass fabric reinforcement over PVC core. Composite skins are thermally isolated and bonded to the structural steel armature, and the arrow shaft is extruded type 304 stainless steel. Feathers are E-Glass reinforcement in unsaturated polyester resin with base gelcoat and automotive urethane topcoat. The sculpture was commissioned by Donald Fisher of The Gap for inclusion in Rincon Park, directly across from the new Gap headquarters building in San Francisco.
Balzac Petanque
The Balzac Petanque FRP sculpture is made from female FRP molds created by digitally scanning artist's models, enlarging, and CNC milling foam patterns. This piece is comprised of unsaturated polyester laminating resin under an integrally molded gel coat that has been covered with a 2-part automotive urethane clear overcoat on top. The sculpture has invisible connections made of stainless steel and FRP.
San Francisco Ferry Building
The Ferry Building's historic replica elements were crafted from molds made of full-scale patterns using wood, foam, and plaster. Parts are all FRP with fire retardant unsaturated polyester resin for durability; it also contains E Glass reinforcement which means they won't break easily when struck or vibration occurs on impact! In addition, the panels have embedded steel anchors that provide enhanced stability.
Minority Report
Set design for 20th Century Fox’s 2002 science fiction movie Minority Report included these textured CNC milled wall panels comprising the “Precog Chamber.” The MAYA-generated pattern of interplaying ripples on the surface of this elliptically shaped space was designed by production designer Alex McDowell. The 3-D geometry was sent to Kreysler & Associates where the shape was segmented, and the panels and support frame fabricated using a multi-axis CNC router. This was K&A’s first all-electronic project done entirely without paper except for the purchase order.
Dropped Cone
The Dropped Cone piece was commissioned by Neumarkt Galerie and is in Cologne, where it has been installed since 2001. The pair placed the work on the top of the shopping mall due to the congestion of the surrounding streets. The cone is turned upside down and is reminiscent of the same motif appearing in front of ice cream parlors, typical for Cologne. They chose the cone form because of the four letters of the term that can also be found in the city's name and the artists' articulation of consumerism.
Flying Pins
Flying Pins is one of 15 large scale projects fabricated by K&A for the artists’ Claes Oldenburg and Coosje van Bruggen. The pins seem to fly through the air but employ an innovative steel structure with slip-together invisible connections.
Flood Building
San Francisco's Flood Building is an iconic structure renovated using only the finest materials. The renovation required FRP arches, balustrades, cornices and scrollwork, and composite veneer shells applied at parapet level to retain the building's historic flair!
Rodeo Drive Dome
The Rodeo Drive FRP dome was fabricated by pendulum carving a foam segment mold, fabricating multiple FRP segments, and assembling into two-quarter spheres with an internal-facing assembly flange to allow for transportation and simple on-site assembly. The segments were transported to Peter Veres Studio in Mendocino, CA, to apply Venetian glass tile and then to a job site. The dome was assembled on a truck bed, lifted into position, and anchored to the tension ring base.
Ravinia Pavilion
The pavilion required acoustically reflective, advanced composite wall panels to produce superior sound quality at the Chicago Symphony's Ravinia Festival facility. Acoustically reflective, advanced composite wall panels produced superior sound quality at the Chicago Symphony's Ravinia Festival facility.
Inverted Collar & Tie
The Inverted Collar and Tie, located in the heart of Germany's financial district on Platz der Republik (Square Of The Republic), is a highly imaginative artwork created with steel, FRP, and painted with polyester gelcoat.
Houseball
The original Houseball, made for the performance Il Corso del Coltello, was based on the idea that one could gather all one's possessions in a large cloth and tie them up in the form of a ball that would roll -- thereby making any other transportation unnecessary -- to its next destination.
Louise M. Davies Symphony Hall
Louise M. Davies Symphony Hall in San Francisco required 88 unique wall panels, each weighing 40 pounds per square foot. These acoustic “reflectors” were designed by Kierkegaard Architectural Acousticians to reflect sound more efficiently than the original walls. Because the panels would be too heavy to lift once inside the building, they were fabricated out of lightweight hollow but strong FRP, easily lifted and mounted onto steel trusses, and filled with 73 tons of sand after installation. No two 88 panels are the same shape, and some weigh as much as 8,500 lbs.
St. Joseph Cathedral
San Jose, California’s St Joseph’s Cathedral is number one on the list of historic buildings in CA. Built in the 1860s this wood structure badly needed structural repair and restoration. The dome had to be light to avoid overloading the wood trusses.















