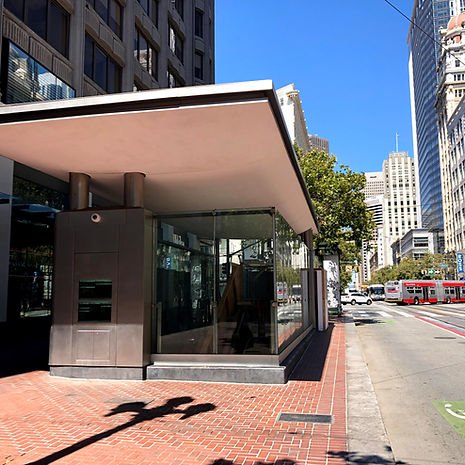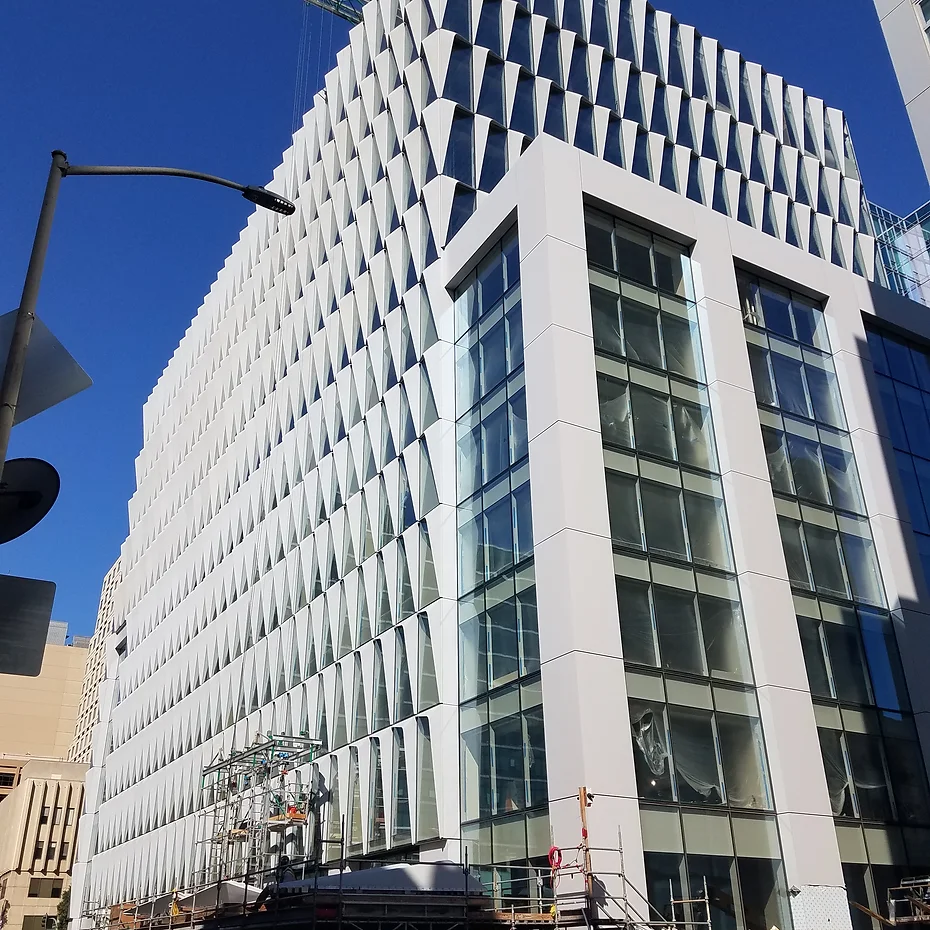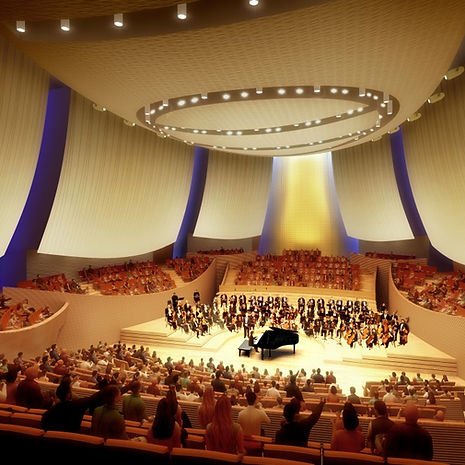Project Inventory
Carbon Fiber Bridge
The Carbon Fiber bridge was commissioned for a private residence to connect the main house to the garage across a gully. The bridge avoids directly impacting the local fauna by cantilevering 50’ from the patio structure like a diving board, requiring no additional support anywhere along its span. Installation access was another constraint due to the winding roads of the Berkeley hills and difficulties with getting any kind of equipment to the site. The bridge was made in three pieces, each light enough to be carried by hand, and then bolted together on site.
Bart Canopies
Bart required 2 FRP Entry Canopies for the Civic Center and Powell Street North Stations in San Francisco, CA. Each FRP ceiling is 37’ long by 19’ wide (delivered in 5 pieces).
Float Lab
The Float Lab integrates an innovative, ecologically optimized fiber-reinforced polymer composite hull with variable topographies that perform above and below the water. On the top, the topography is engineered to channel rainwater and produce watershed pools for intertidal or terrestrial habitats. Underwater, the hull's peaks and valleys vary in size to provide habitats for different types of invertebrates. Water flowing along this underwater landscape brings plankton and other nutrients into these "fish apartments," helping to promote ecological diversity. This biological growth can help attenuate wave action and reduce coastal erosion, one of the primary impacts of climate change and sea-level rise in large masses. Throughout its deployment, attachment fittings on the underside will suspend ecological habitat prototypes further to develop the wave attenuation potential of the optimized substrates.
Beverly Hills Residence
The Beverly Hills Residence entailed 8,000sf or 65 composite cladding panels.
633 Folsom Sun Shade Fins
K&A fabricated and delivered 700 floor to ceiling FRP Shade Hoods for the newly renovated and expanded 633 Folsom building in San Francisco, CA
The Golden Spiral
Inspired by the Golden Ratio, this 28′ w landmark functional sculpture creates an outdoor classroom and a community gathering site. The sculpture is a focal point of the STEM complex, serving as an icon for the College and embodying the search for knowledge and insight via higher education. The pursuit of beauty, of underlying order, lies at the core of intellectual inquiry.
Congress Square
Boston's Congress Square soffit was upgraded with a new FRP soffit painted with autobody polyurethane paint.
Lenticularis
Polyester resin and e-glass reinforcement as needed. P4000 urethane primer finish prep on convex surface 4,000 grit (final mirror finish by others)
A Gathering Place for Tulsa
Boathouse Pavilion is an assembly of all FRP monocoque structural panels supported by an array of steel columns. It is located at Gathering Place Park in Tulsa OK on the banks of the Arkansas River. The pavilion roof consists of 130 unique all FRP panels structurally joined to one another and supported by steel columns. The FRP surface area totals 20,000 ft2 of actual material, counting the inner and outer surface of the panels and all of the return flanges). A grid of columns supports them, and the typical span is about 20′.
Galactic Jungle Art Cars
Galactic Jungle Art Cars are a pack of animal-themed art cars that wirelessly link together. Other: The project entailed 5 FRP art cars based loosely on the theme of a pack of jungle animals: DJ Booth Lion, Fire Breathing Elephant, Rhino, Zebra, and Tiger.
Broad Museum Oculus
The Broad Museum facade (aka the ‘veil’) features a depression creating the illusion that it dips behind the glass and re-emerges. To maintain the illusion, the portion inside the building must hang from the glass on the interior without additional external support. The exterior part of the veil is made of GFRC and a steel frame which would be too heavy to support the mullions. FRP makes a much lighter alternative and can be designed to match the finish of the exterior. The oculus was designed in 5 pieces to fit through the narrowest door to access the conference room where it was assembled and installed.
Anda Sculpture
The Anda Sculpture is a 25’ long by 17’ tall egg-shaped sculpture for a swimming pool. Guests can enter the structure by swimming underneath or by a drawbridge and sit on the teak benches inside to view the sky from the oculus.
SF Moma Facade
The FRP rain screen at the San Francisco Museum of Modern Art (SFMOMA) is the largest FRP facade in the US to date. K&A’s patented formulation passes all code required tests including NFPA 285. Such a lightweight facade eliminated the need for over 15 tons of support structure necessary for the GFRC option allowing the FRP to be fastened directly to the unitized facade panels prior to installation reducing jobsite time and cost.
Like Water If Pond As Lily
Chicago-based artist Jessica Stockholder designed the entrance to the new UCSF Benioff Children's Hospital-San Francisco. It introduces visitors to bold shapes and colorful lights as they walk in. Jessica Stockholder's installation called Like Water if Pond as Lily includes six different elements; two outdoor sculptures, art glass panels, a frieze, a sculpture, and a ceiling pattern in the lobby.
Bing Concert Hall
K&A fabricated the nine primary acoustic surfaces (aka “Sails”) on the interior of the Bing Concert Hall at Stanford University, as well as the (nearly) elliptical ceiling (aka “Cloud”). The Sails range in size from 26′ x 26′ up to 35′ x 50′, and the Cloud’s maximum length is 130′. All surfaces have compound curvature, and the Cloud has a complex sinusoidal surface articulation.




















