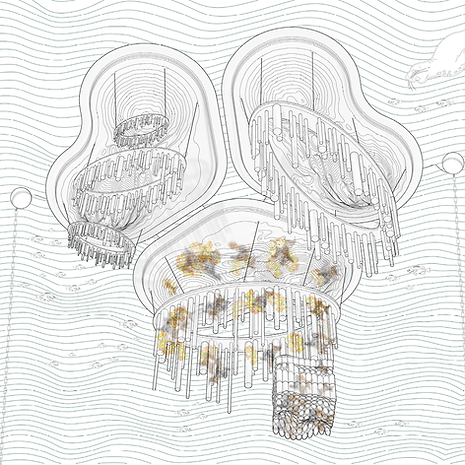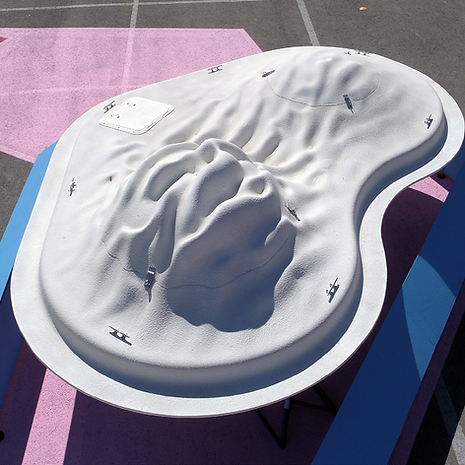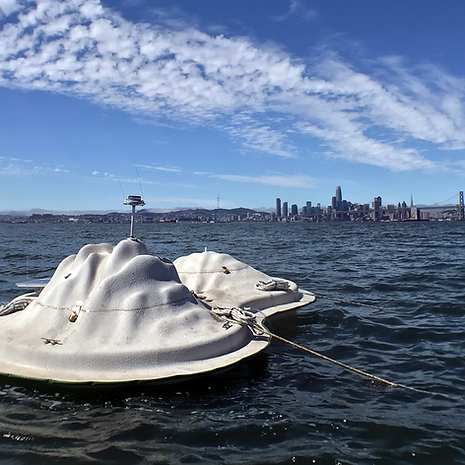Float Lab
Project
The Float Lab integrates an innovative, ecologically optimized fiber-reinforced polymer (FRP) composite hull with variable topographies that perform above and below the water. The top topography is engineered to channel rainwater and produce watershed pools for intertidal habitats. Underwater, the hull's peaks and valleys vary in size to provide habitats for different types of invertebrates. Water flowing along this underwater landscape brings plankton and other nutrients into these "fish apartments," helping to promote ecological diversity. This biological growth can help attenuate wave action and reduce coastal erosion.
Details
Location: San Francisco, California
Client Name: California College of the Arts
Expertise: Vinyl-ester resin, 8 layers 1.5 oz CSM reinforcement Single-use CNC machine EPS foam pattern (132sf). FRP tool (mold) with inserts and indexing materials as needed (132sf). Two FRP parts bonded to form one float lab with removable "lids." Installation of misc. Latches, cleats, thru-hull fittings, vents, pumps, and attachment points. Parts fabricated with vinyl-ester resin and eight layers of 1.5 oz CSM reinforcement. Finish: lightly sandblasted post-applied white polymer concrete.
Partners: Adam Marcus, Margaret Ikeda, and Evan Jones, Architect/Artist



