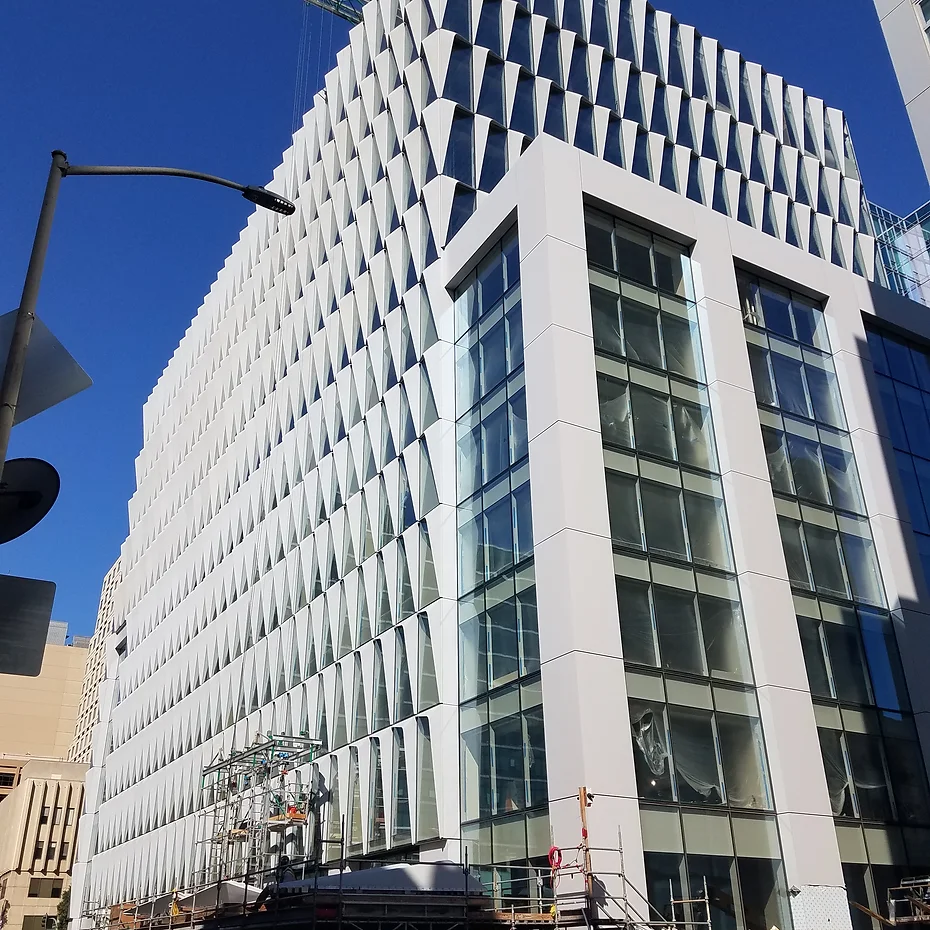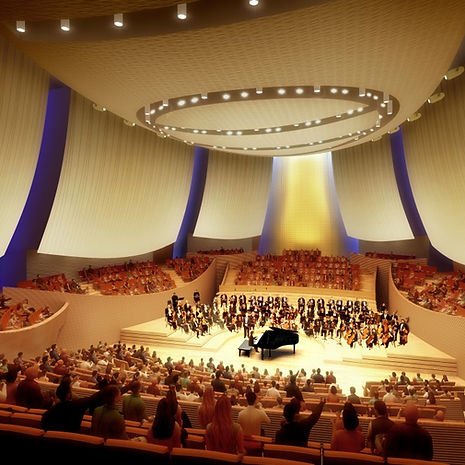Project Inventory
Carbon Fiber Bridge
The Carbon Fiber bridge was commissioned for a private residence to connect the main house to the garage across a gully. The bridge avoids directly impacting the local fauna by cantilevering 50’ from the patio structure like a diving board, requiring no additional support anywhere along its span. Installation access was another constraint due to the winding roads of the Berkeley hills and difficulties with getting any kind of equipment to the site. The bridge was made in three pieces, each light enough to be carried by hand, and then bolted together on site.
Beverly Hills Residence
The Beverly Hills Residence entailed 8,000sf or 65 composite cladding panels.
633 Folsom Sun Shade Fins
K&A fabricated and delivered 700 floor to ceiling FRP Shade Hoods for the newly renovated and expanded 633 Folsom building in San Francisco, CA
Congress Square
Boston's Congress Square soffit was upgraded with a new FRP soffit painted with autobody polyurethane paint.
Broad Museum Oculus
The Broad Museum facade (aka the ‘veil’) features a depression creating the illusion that it dips behind the glass and re-emerges. To maintain the illusion, the portion inside the building must hang from the glass on the interior without additional external support. The exterior part of the veil is made of GFRC and a steel frame which would be too heavy to support the mullions. FRP makes a much lighter alternative and can be designed to match the finish of the exterior. The oculus was designed in 5 pieces to fit through the narrowest door to access the conference room where it was assembled and installed.
SF Moma Facade
The FRP rain screen at the San Francisco Museum of Modern Art (SFMOMA) is the largest FRP facade in the US to date. K&A’s patented formulation passes all code required tests including NFPA 285. Such a lightweight facade eliminated the need for over 15 tons of support structure necessary for the GFRC option allowing the FRP to be fastened directly to the unitized facade panels prior to installation reducing jobsite time and cost.
Bing Concert Hall
K&A fabricated the nine primary acoustic surfaces (aka “Sails”) on the interior of the Bing Concert Hall at Stanford University, as well as the (nearly) elliptical ceiling (aka “Cloud”). The Sails range in size from 26′ x 26′ up to 35′ x 50′, and the Cloud’s maximum length is 130′. All surfaces have compound curvature, and the Cloud has a complex sinusoidal surface articulation.
Hyperthreads I
In collaboration with Zaha Hadid Architects, K&A taught a workshop and built Hyperthreads I, a thin-shell concrete installation in Mexico City. An additional collaboration included Nathaniel Stanton of Craft Engineering for structural analysis.
Bloom Lantern
The Bloom Lantern is approximately 39′ x 10′ x 5′ and made of translucent FRP.
200 Powell Street
The project required FRP Parapet panels matching existing terra cotta to restore the 200 Powell Street building in San Francisco, California. In addition, the project required onsite field dimensioning and mold-making of relief pieces for the fabrication process.
Read Building
The Read Building required a polymer concrete face coat applied to female molds fabricated from the architect's CAD data. Face coat backed with fire retardant unsaturated polyester resin and E-Glass reinforcement. After removing the mold, the surface was sandblasted to achieve the desired stone finish.
Marin Academy Entry
The Marin Academy Entry FRP Entry façade is made of unsaturated polyester resin and E-Glass reinforcement with an integrally molded NPG Isothalic marine-grade gel coat. Structural FRP sandwich construction allowed for fastening to an existing wall at the perimeter through exterior flanges, which were later buried in stucco by others. Size: 28 x 16 plus miscellaneous small parts.
Detroit Institute of Art
The Detroit Institute of Art required composite exterior panels (North & South Wing).
Prana Restaurant
The Prana Restaurant required an FRP exterior panel shape made using Art-CAM software to convert 2-D to 3-D relief patterns. CNC-mill female urethane foam molds for individual panels. Panels fabricated with fire retardant polyester resin, E-Glass reinforcement, and bronze powder-filled clear gelcoat partially removed from high areas of the mold to create discrete translucent regions when back-lit while remaining opaque during daylight hours. The Interior chandelier is made of translucent fire-retardant compound curved FRP panels arranged around a metal armature. Size: 16 ft x 40 ft facade, 12 ft diameter chandelier
San Francisco Ferry Building
The Ferry Building's historic replica elements were crafted from molds made of full-scale patterns using wood, foam, and plaster. Parts are all FRP with fire retardant unsaturated polyester resin for durability; it also contains E Glass reinforcement which means they won't break easily when struck or vibration occurs on impact! In addition, the panels have embedded steel anchors that provide enhanced stability.




















