633 Folsom Sun Shade Fins
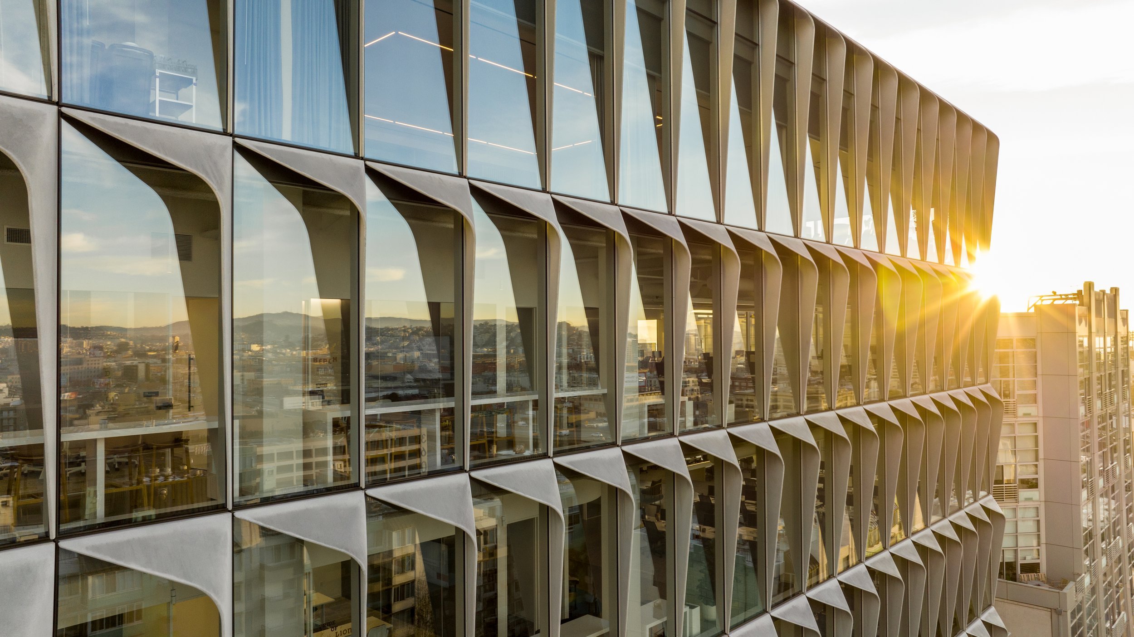




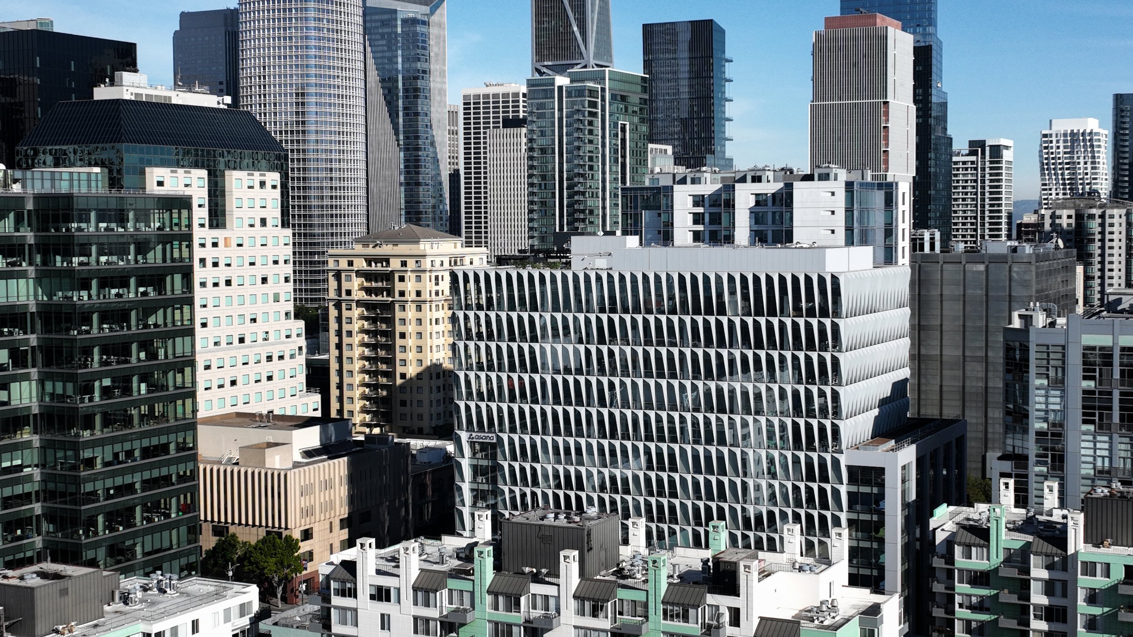
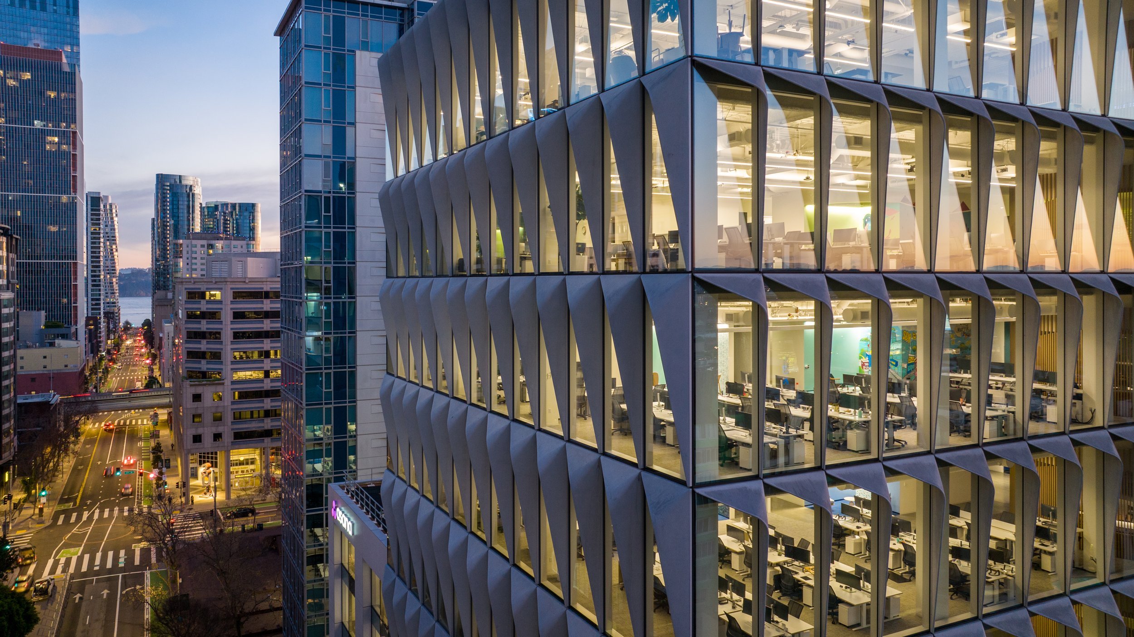
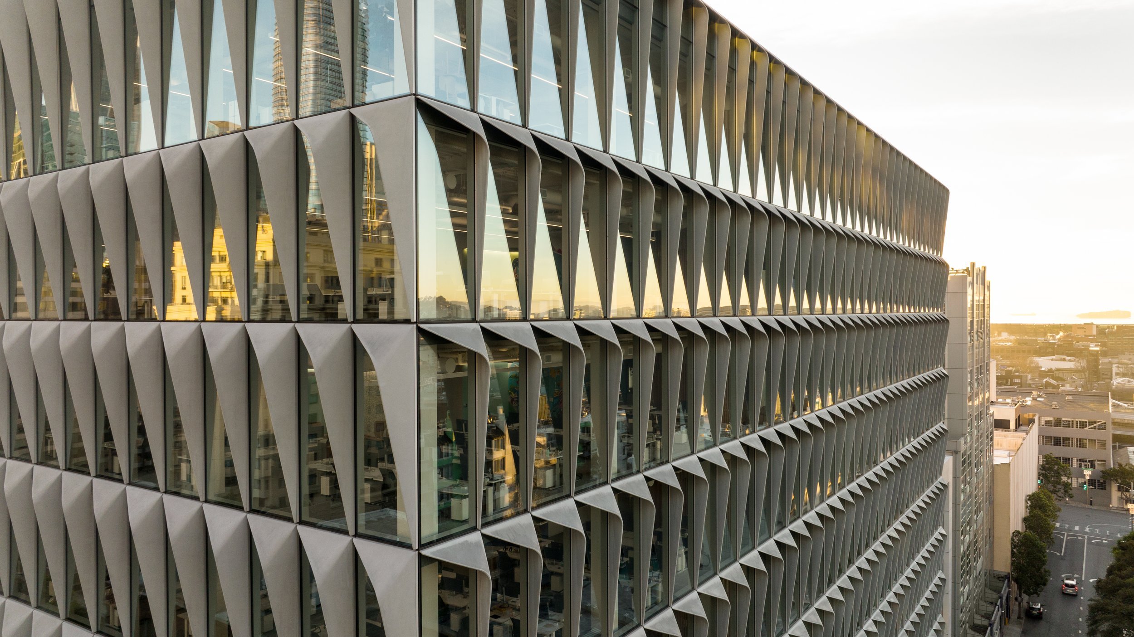

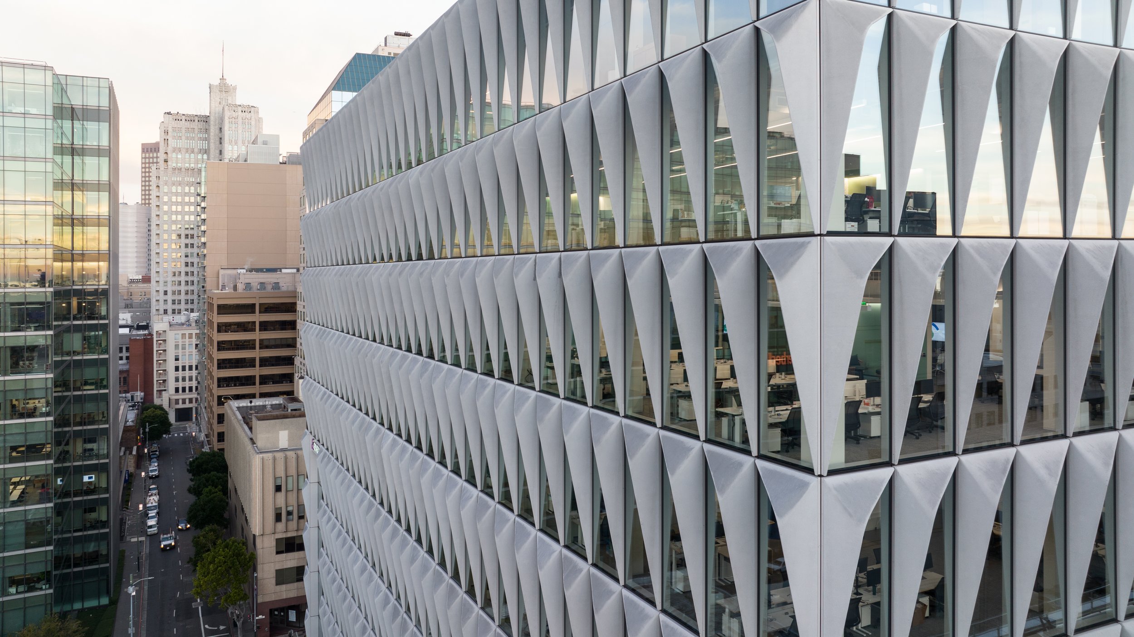
Project
K&A fabricated and delivered 700 floor to ceiling FRP Shade Hoods for the newly renovated and expanded 633 Folsom building in San Francisco, CA.
The FRP hoods consist of an inner and outer shell that are bonded together with structural epoxy along the perimeter.
There are 16 different types of hoods made from 16 molds and range from 20' to 12' tall by 6' wide at the top. The surface finish is sandblasted polymer concrete.
The FRP sunshades are light enough to be supported along two edges by the curtain wall aluminum mullions, with a fastening detail which allows for their removal and replacement as well as access to replace the glass, as needed. This detail also allowed installation to occur before and after the unitized panels were in place.
The sculpted exterior FRP hood designed by Gensler does not obstruct the view, and provides a distinct building identity as well as sun shading, and glare reduction. The sculpted shades are not just visually striking, they’re hard-working. Created through a custom analytics and engineering process, the shades are finely tuned to create daylight control so effectively, the building’s windows are 22% clearer than any new building in the city. There is less glare and blinds can stay open longer for a healthy daylit work experience.
The Architect's Newspaper Article
Details
Location: San Francisco, CA
Architect: Gensler
Owner: Swig Company
Contractor: Plant Construction Company
Installer: Permasteelisa
Engineering: Martin/Martin, and Jordan Composites
K&A fabricated and delivered 700 floor to ceiling FRP Shade Hoods for the newly renovated and expanded 633 Folsom building in San Francisco, CA.
The FRP hoods consist of an inner and outer shell that are bonded together with structural epoxy along the perimeter.


