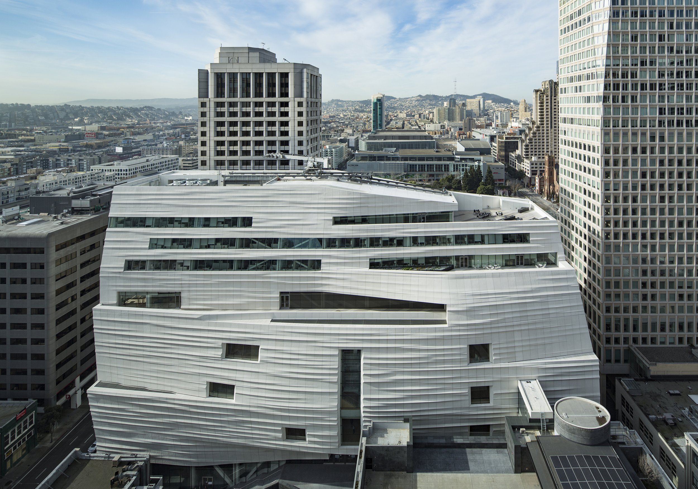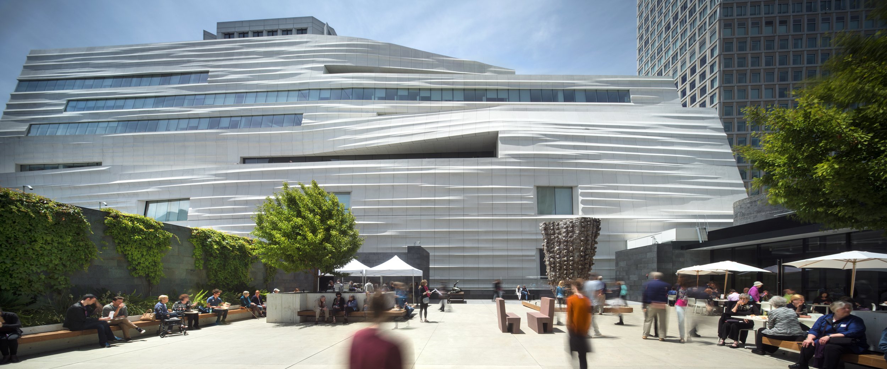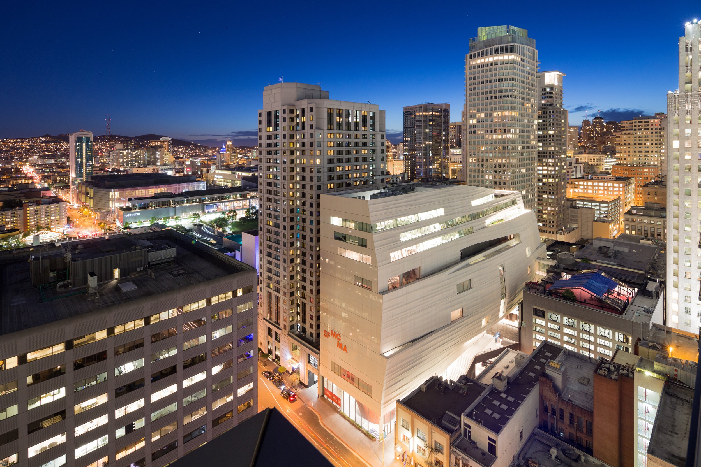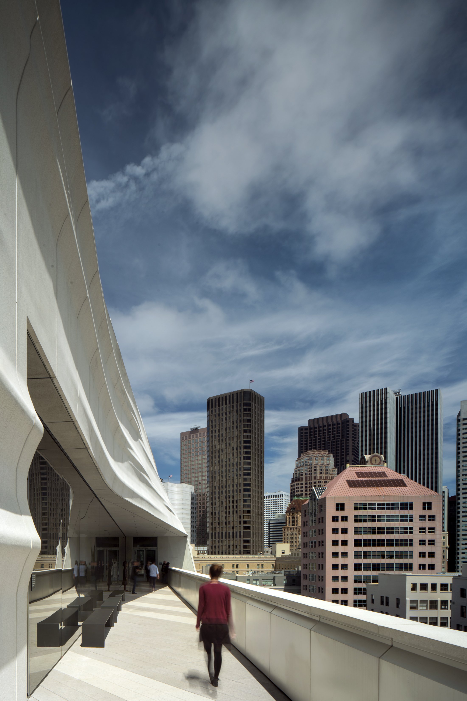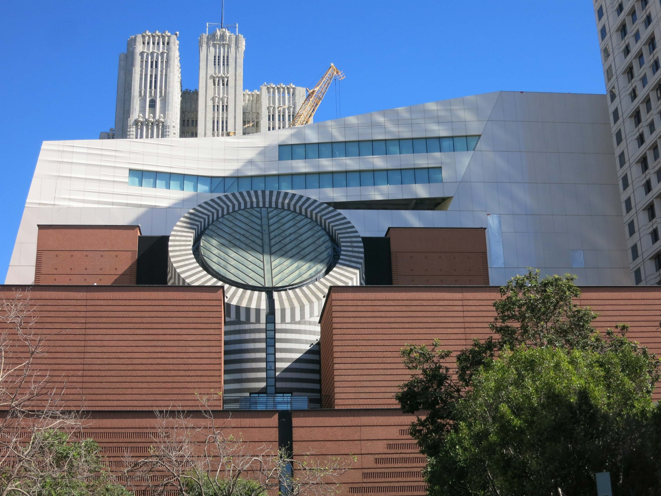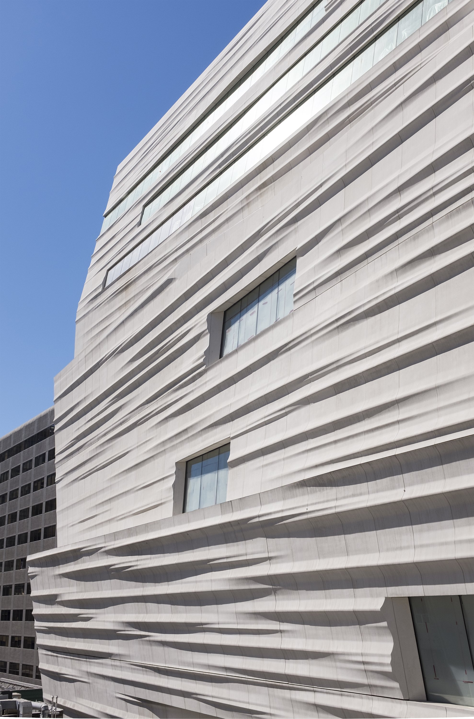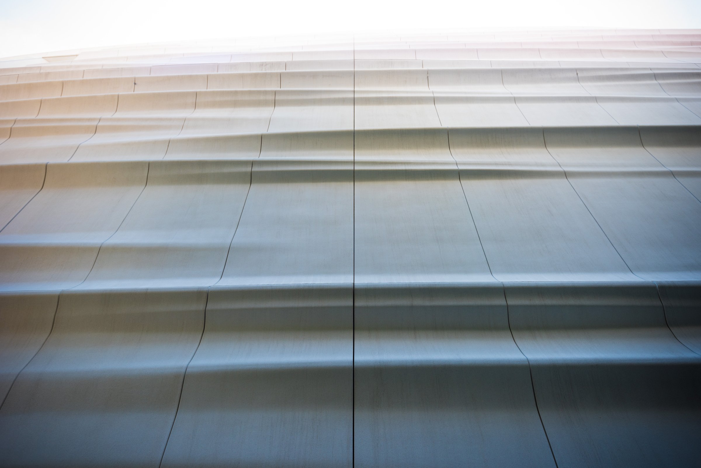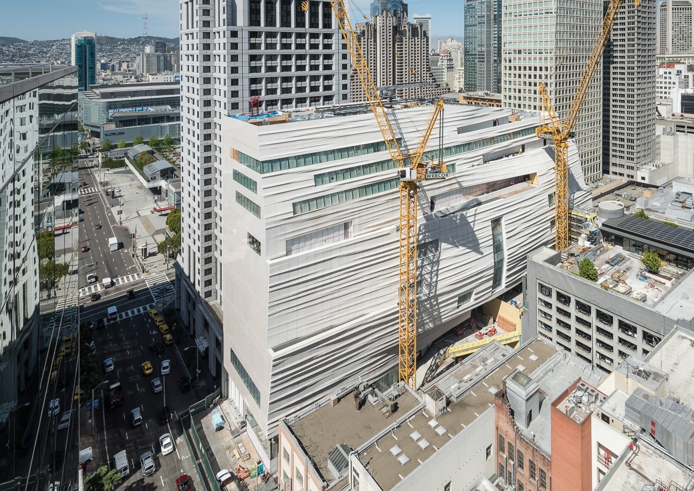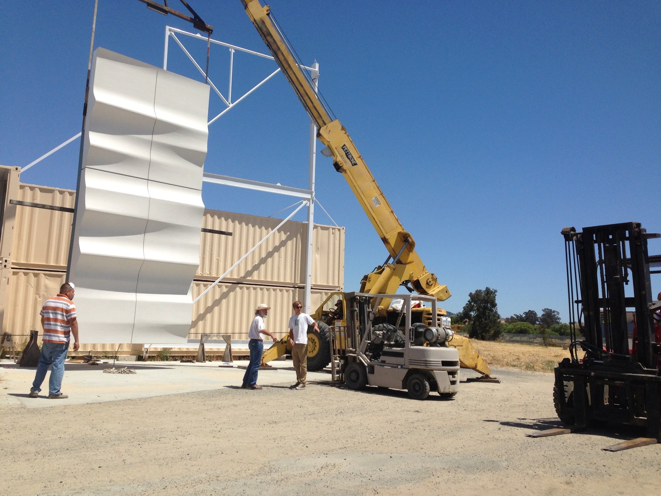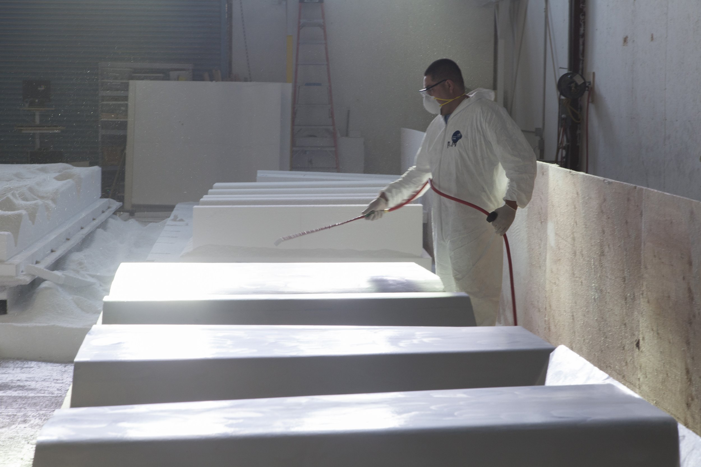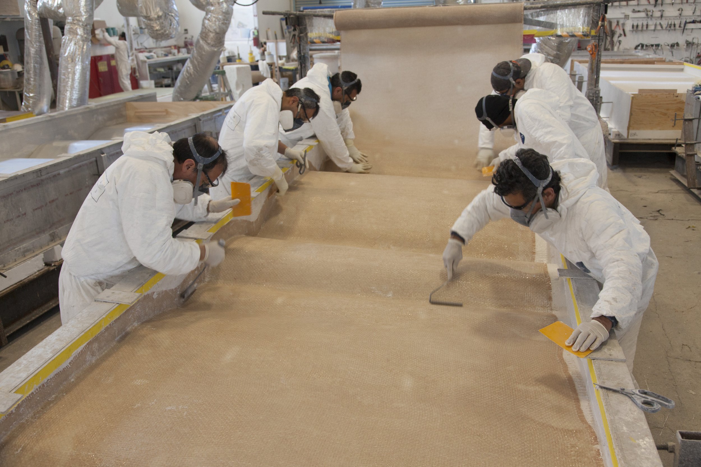SF Moma Facade
Project
The entire east and west elevations of the San Francisco Museum of Modern Art (SFMOMA) addition consist of over 700 individually molded FRP rainscreen panels defined by the architect’s 3D model. The panels were manufactured using a proprietary formulation of fiber-reinforced polymer (FRP) combined with an exposed aggregate polymer concrete finish, meeting the rigorous fire resistance requirements of the International Building Code (IBC). Each individually molded panel was light enough to be fastened along its edges to the aluminum unitized curtain wall frame eliminating an intermediate support structure. Installation was greatly accelerated by fastening the FRP to the unitized panels off-site, allowing the entire curtain wall plus rainscreen to be installed in one pass.
Details
Building Facade: San Francisco Museum of Modern Art (SFMOMA)
Project Architect: Snohetta
Client: Enclos
Material: Kreysler Fire 285 (Fiber reinforced polymer)
Finish: Integrally molded castone polymer concrete, sandblasted
Size: Varies, 710 uniquely shaped panels. 75,000 square feet total
Location: San Francisco CA
Fabrication Notes: Individually molded panels with integral finish fasted to unitized panel frames
Awards
2016 ENR Best Projects: San Francisco MOMA – Best Project in Cultural/Worship Category, Northern CA
“Kreysler & Associates provided the acoustic ceiling panels for the Bing Concert Hall at Stanford University. They worked carefully with the architect, acoustic engineer, and contractor on the design and construction of these large complex panels. The panels meet the precise requirements of the design and are beautiful. It was a pleasure to work with Bill and his team.”

